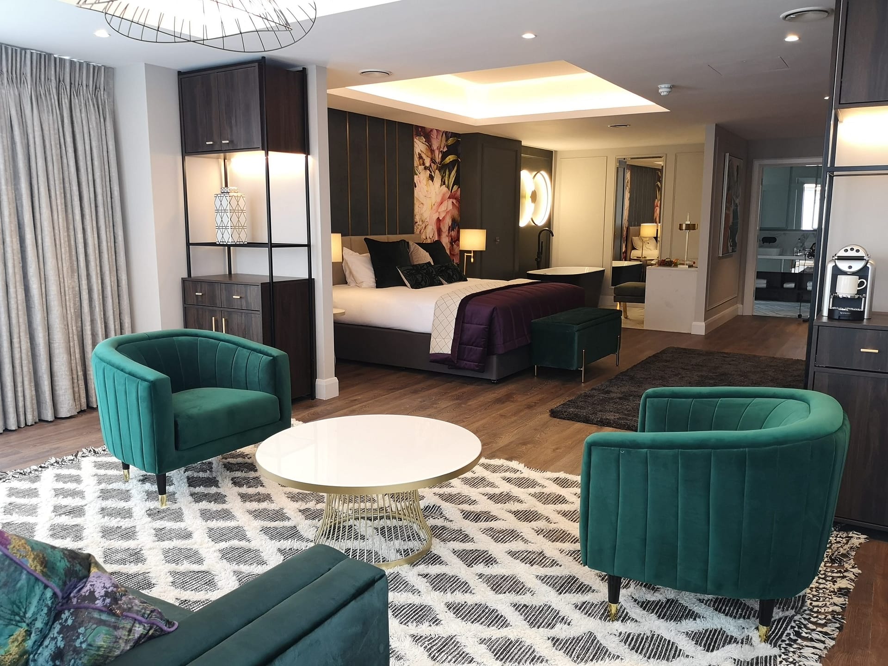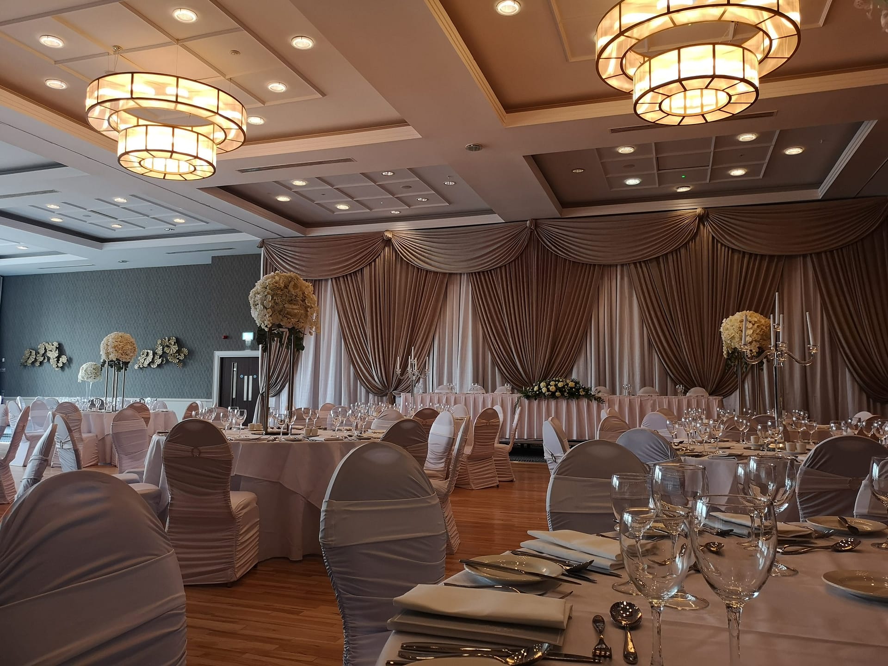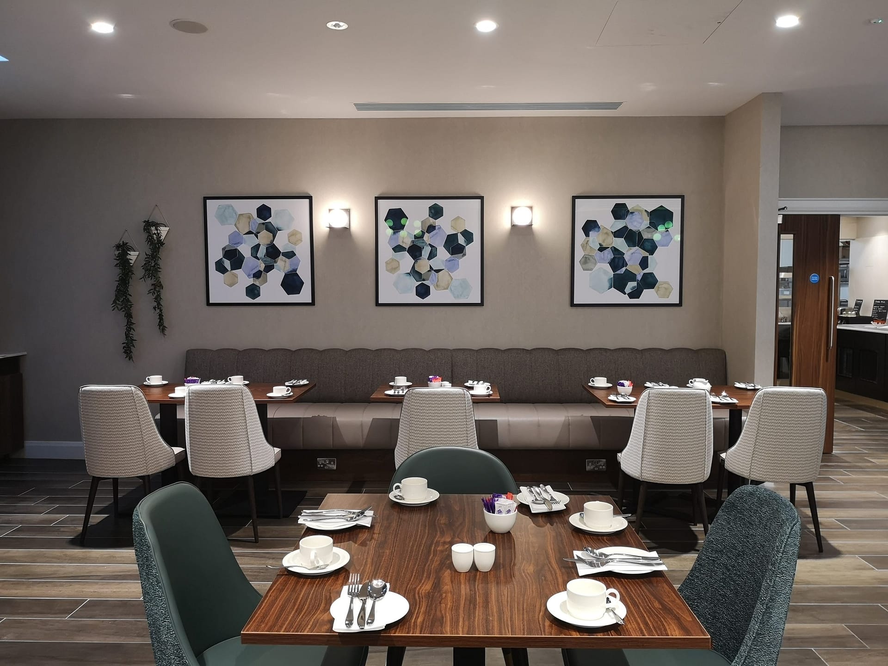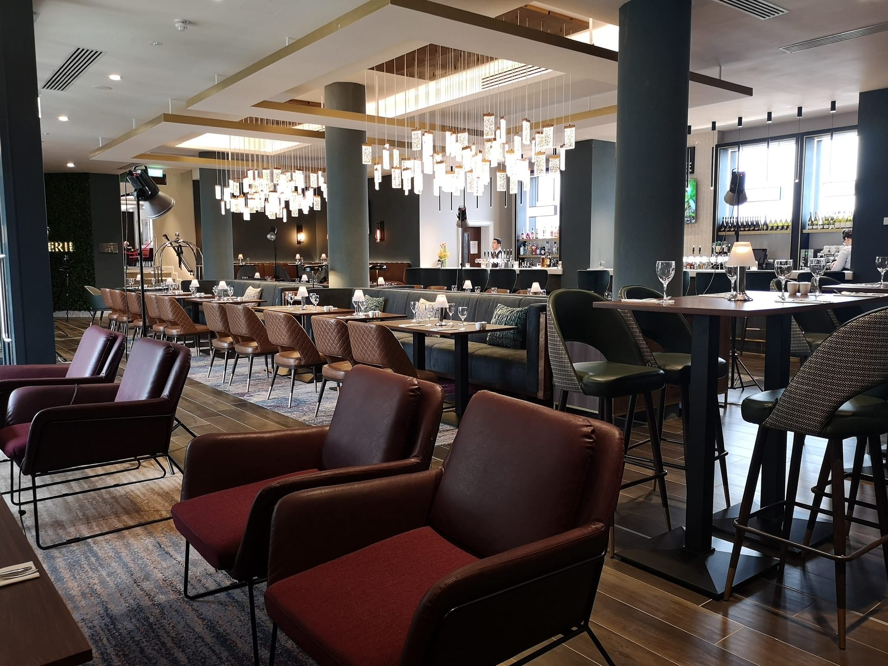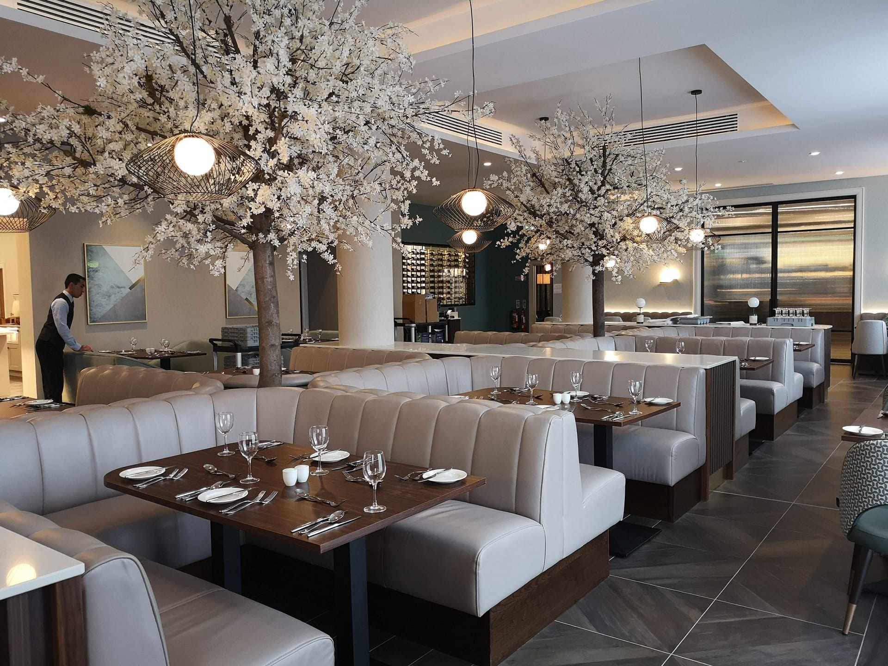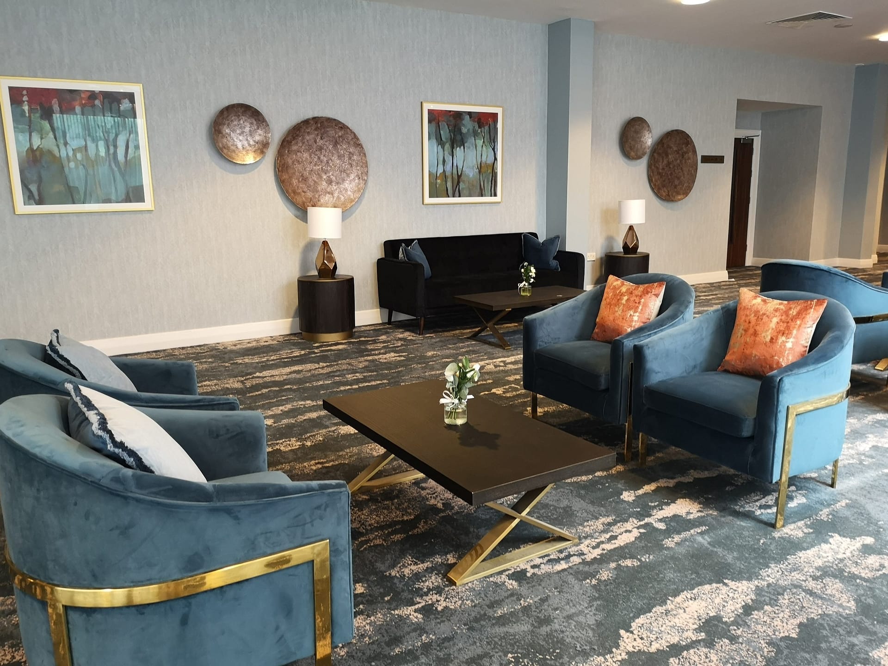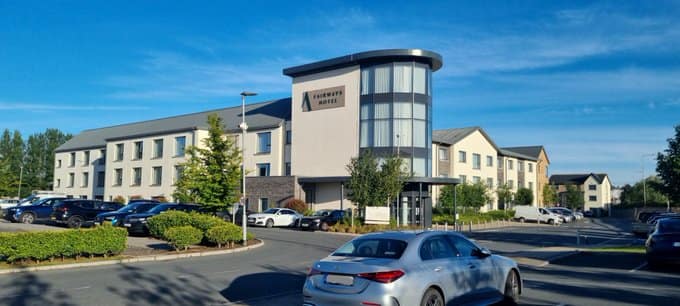FAIRWAYS HOTEL
- Location:Dundalk, Count Louth
- Client:East Coast Ireland
- Project Type:Commercial
- Rooms:113
- Website:https://www.fairwayshotel.ie
DWDS fulfilled the roles of project architect, consulting, civil and structural engineers and project managers on the newly completed Fairways Hotel Dundalk. The project involved partial demolition of the original hotel with new 3 and four storey extensions providing 113 bedrooms, bars, dining areas and a function room which can accommodate over 1,000 people.
The design had to carefully consider existing level differences across the site and results in a compact footprint with a south facing courtyard enclosed on all four sides. The hotel entrance and suites above are contained within an dramatic curved four storey tower which provides a distinctive focal point to the complex.
The interiors are modern, contemporary with a strong emphasis on feature lighting and vibrant colour pallets.

