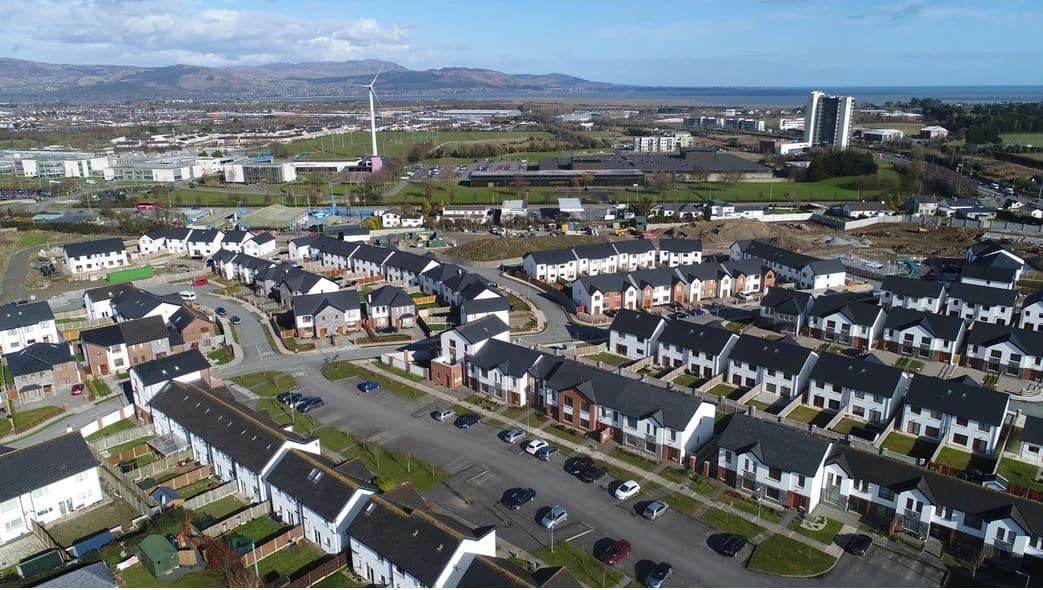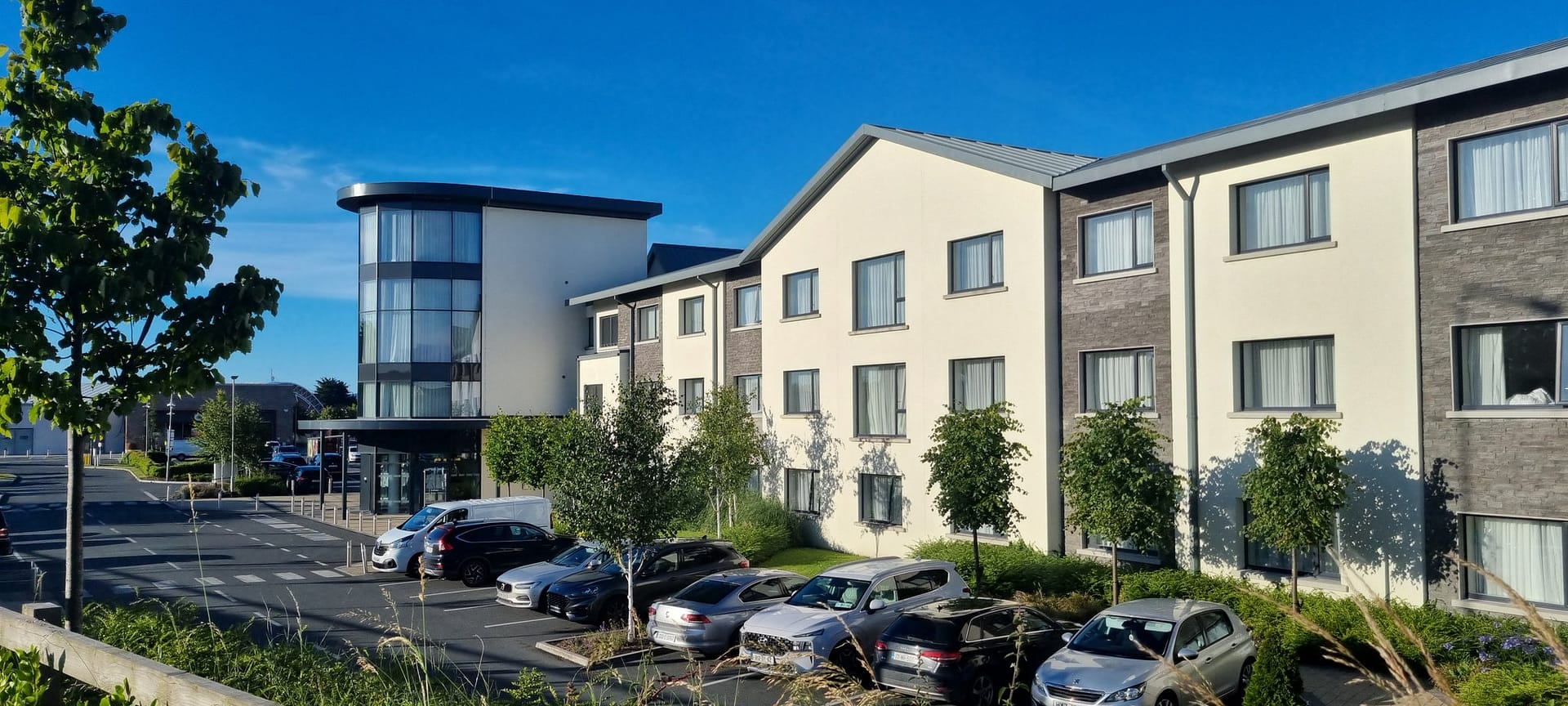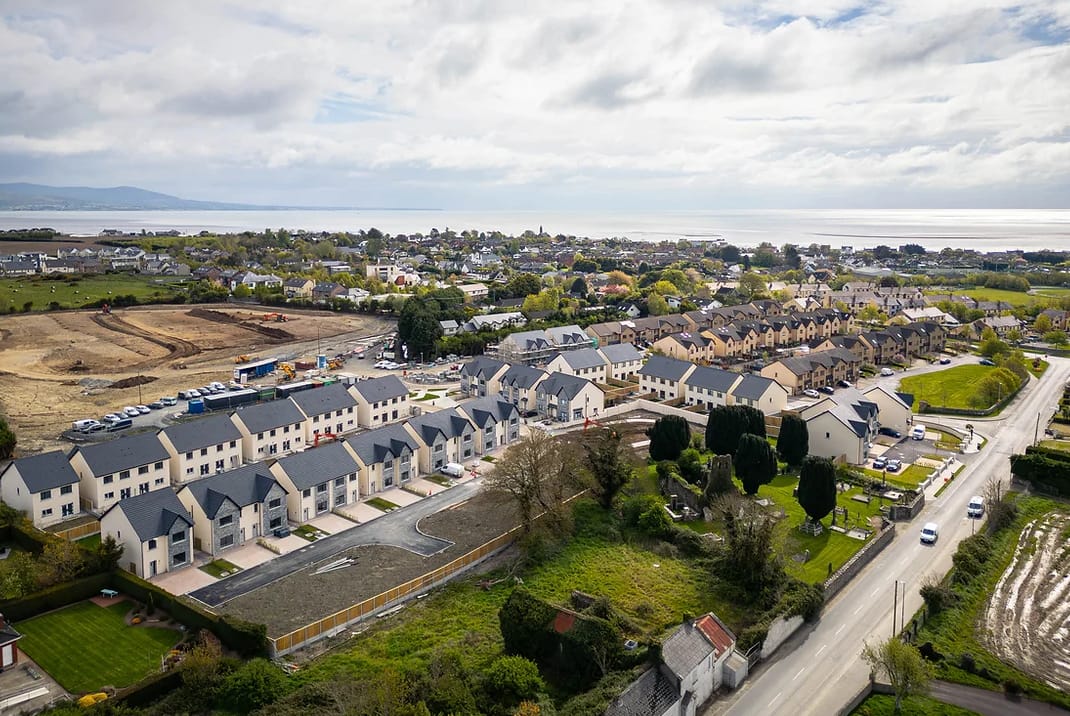ARCHITECTURAL, CIVIL & STRUCTURAL ENGINEERING
PROJECTS FROM CONCEPT DESIGN TO COMPLETION
Our success as a firm over recent years has been based on the provision of a coordinated multi-discipline service for our clients under one roof, from project inception to completion.
OUR SERVICES
To view some of our services in detail – please see Case Studies below.
-
ARCHITECTURAL
We offer a wide variety of architectural services and provide expertise in Building Design, Planning Applications, Project Management, Brief Development, Feasibility Studies, Building Surveys, Sustainability Advice and Design.
-
CIVIL ENGINEERING
We provide a wide range of civil engineering design and supervision services with expertise in roads, drainage, utilities, earthworks, sports grounds, flood risk assessments & environmental engineering.
-
PROJECT SUPERVISOR
We provide for all statutory duties/services to carry out the role of Project Supervisor for the Design Process (PSDP) in compliance with Health and Safety Legislation.
-
STRUCTURAL ENGINEERING
We provide a wide range of structural engineering design and supervision services with expertise in foundations, earth retaining & water retaining structures, structural surveys and reinforced concrete, steel, masonry & timber frame buildings.
-
DISABILITY ACCESS
We provide advise on accessibility design within buildings and compliance with statutory requirement.
-
FIRE SAFETY
We provide advice on fire safety design within buildings and compliance with statutory requirements.
-
ASSIGNED CERTIFIER
We provide for all statutory duties/services to carry out the role of Assigned Certifier in compliance with the Building Control Act.
-
DESIGN CERTIFIER
We provide for all statutory duties/services to carry out the role of Design Certifier in compliance with the Building Control Act.
CASE STUDIES
-
 CARLINN HALL
CARLINN HALLCarlinn Estate was an unfinished estate on a 7.26Ha site when acquired by our client, which was developed to accommodate a mixed Tenure residential development which incorporates High Energy Efficient Homes provided through a district heating system throughout the estate.
-
FAIRWAYS HOTEL
DWDS fulfilled the roles of project architect, consulting, civil and structural engineers and project managers on the newly completed Fairways Hotel Dundalk. The project involved partial demolition of the original hotel with new 3 and four storey extensions providing 113 bedrooms, bars, dining areas and a function room which can accommodate over 1,000 people.
-
COIS FARRAIGE
This was the first scheme in County Louth to be granted through the new planning system for Strategic Housing Developments. The design had to take into consideration significant site constraints including a stream, flooding concerns and 8,200sqm of archaeological features while also addressing infrastructural & archaeological features external to the site and a proposed material contravention of the development plan.




